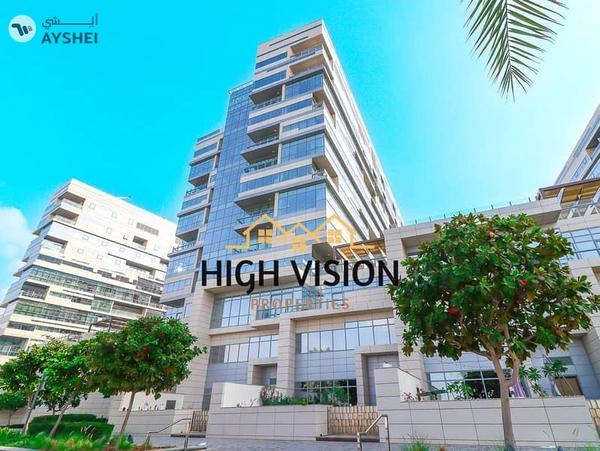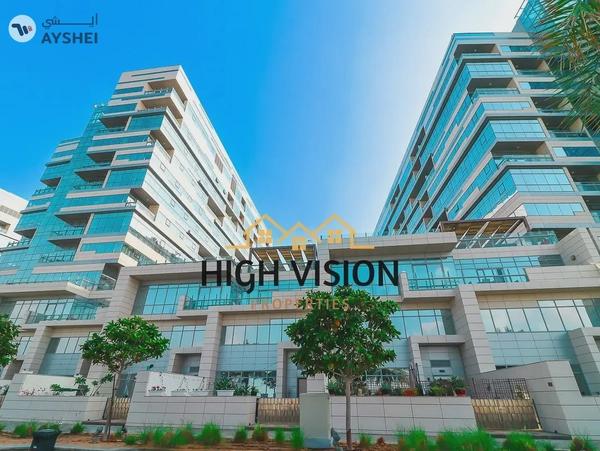6 BR Mansion | Handover 2025 | Huge Villa | BrandedExperience unparalleled luxury in our six-bedroom mansions, where every aspect of living is designed to offer supreme comfort and elegance. Located in a serene, gated community, these homes combine privacy with proximity to Downtown Dubai, Dubai Creek, and Ras Al Khor sanctuary, ensuring a tranquil yet accessible lifestyle. Key Features:• Elegant Arrival Experience: Enter through a dedicated private road with controlled access, leading to a grand entrance that embodies sophistication. • Architectural Mastery: The mansions feature a stunning double-height foyer and living area, with breathtaking views of the lush landscape and waterfront from every major room. The master bedroom includes a private balcony with magnificent waterfront vistas, an ultra-luxury walk-in wardrobe, and a lavish ensuite bathroom. • Refined Interiors: Separate formal and family living and dining areas are complemented by a show kitchen and a fully fitted kitchen, each designed for both functionality and elegance. Kitchen: The kitchen is a chef’s dream, equipped with top-of-the-line Miele or equivalent white goods including an oven, gas hob and hood, dishwasher, and washer-dryer. A sleek fridge-freezer from Miele or an equivalent brand complements the space. Porcelain mega slabs adorn the walls, while high-quality reconstituted stone or equivalent is used for countertops. The kitchen also features a double-bowl sink and cabinets finished with wooden veneer and glass, ensuring a blend of style and practicality. Bathrooms & Powder Rooms: Luxurious bathrooms and powder rooms are fitted with high-end fixtures from brands such as Dornbracht, Antoniolupi, or Kohler. The master bathroom and powder rooms are adorned with marble, while other bathrooms feature high-quality mega slab porcelain tiles. Vanities and wardrobes are finished with wooden veneer and laminate or equivalent materials, combining elegance with functionality. • Entertainment and Wellness: Enjoy a private home theatre, gym, salon, steam room, and sauna. The outdoor space includes a pool with loungers, a landscaped garden, an alfresco kitchen, and outdoor dining facilities. • Convenience and Service: Separate maid’s and driver’s ensuite rooms, extensive parking for up to 7 vehicles, and dedicated service and main lifts enhance convenience and functionality. Community Amenities: The villa area offers an array of recreational facilities, including a walking track, forest walk, dog park, open lawn area, play mounds, and a Quranic Garden. Enjoy barbeque areas, skateable moments, a bouldering wall, table tennis, parkour facilities, an obstacle course, playground, children’s pump track, nature play areas, interactive artworks, and sound sculptures. Exclusive access to a yoga Zen garden beach, beach amenities, and a waterfront boulevard, as well as seasonal gardens and a mosque, further enhance the community experience. Clubhouse Amenities: The clubhouse features a reception lobby, library lounge, gymnasium, health club with steam and sauna, changing rooms, and a multipurpose hall with a capacity of 100-75 people. Enjoy an indoor games area (including pool, carrom, chess, and table tennis), a retail area, business lounge/meeting space, restaurant, squash court, outdoor swimming pool, barbeque area, skate park, and paddle court, with ample parking available. Specifications for Hartland II:• Floor Finishes: High-quality marble flooring in the foyer, hallway, living, dining, and master bedroom areas, with engineered wooden flooring in other bedrooms. • Wall Finishes: Matt emulsion paint with wall panel details in the foyer, hallway, living, and dining spaces. • Bathroom Finishes: Marble for the master bathroom and large-format porcelain tiles for additional bathrooms. • External Façade: High-performance double-glazed windows, aluminum composite panels, EIFS, glazed doors, and glass railings.



























 No reviews yet
No reviews yet














